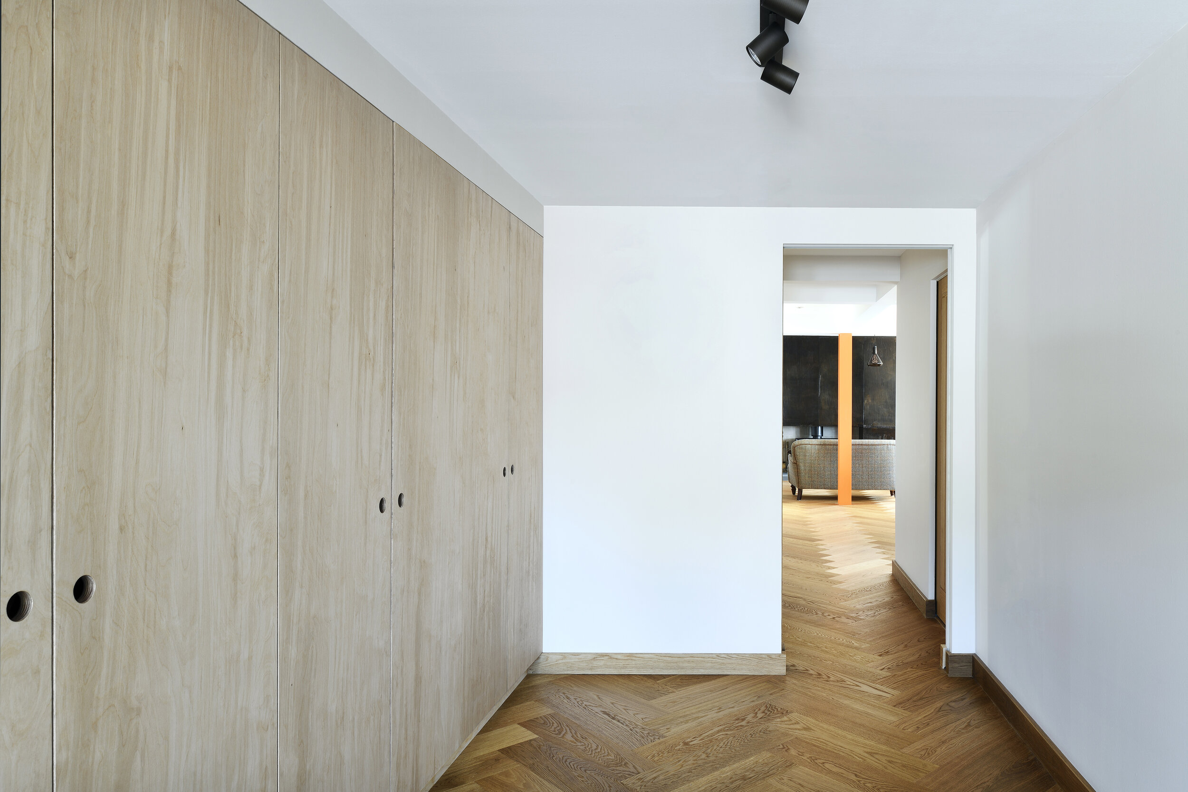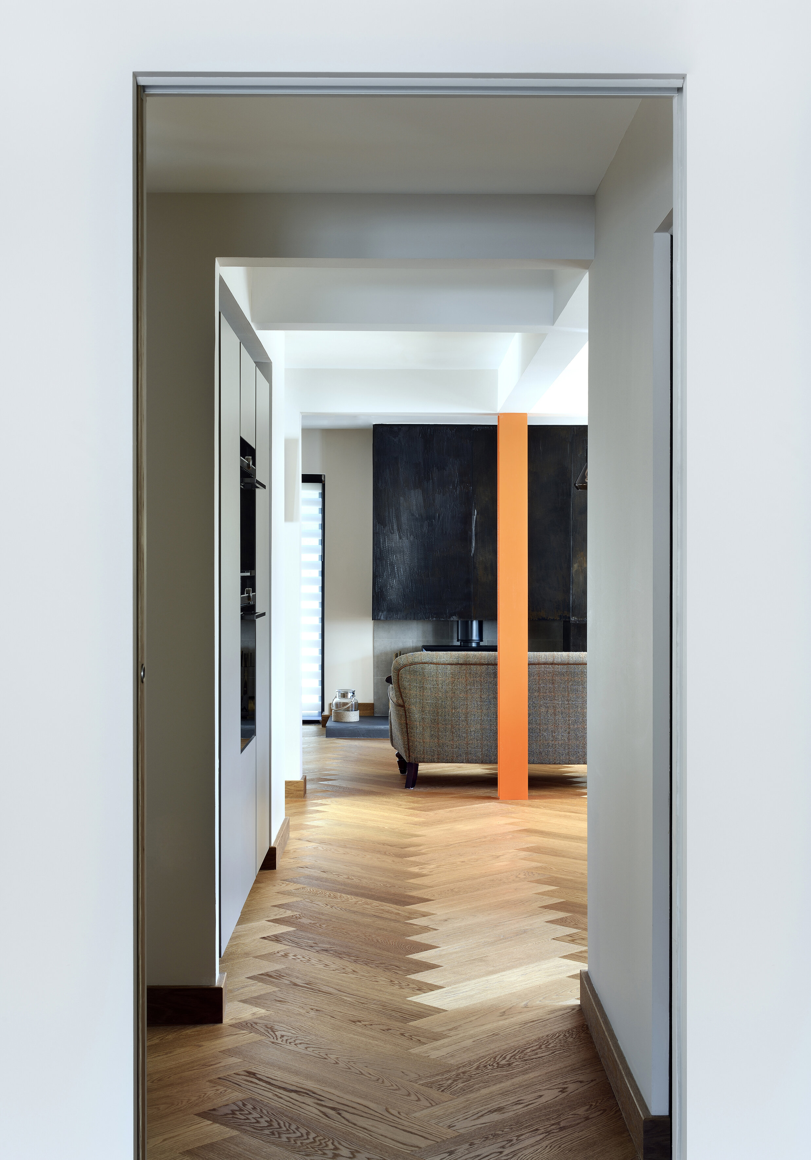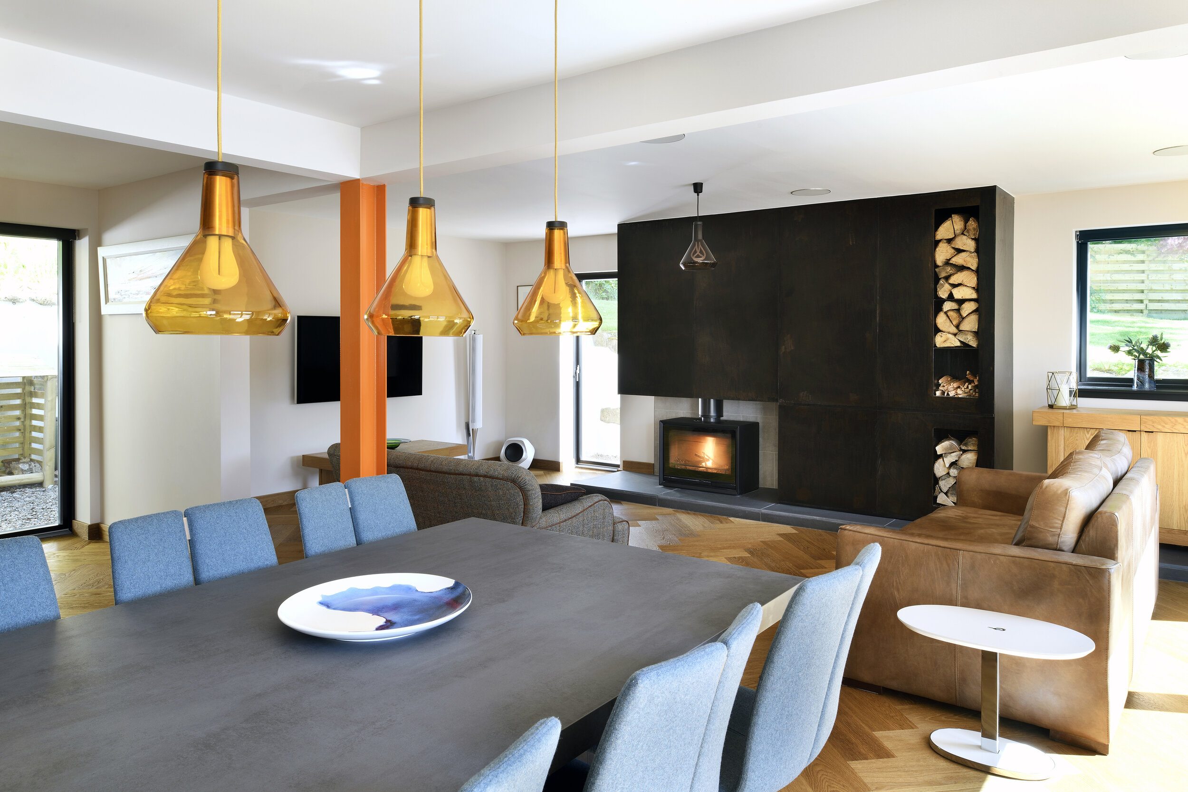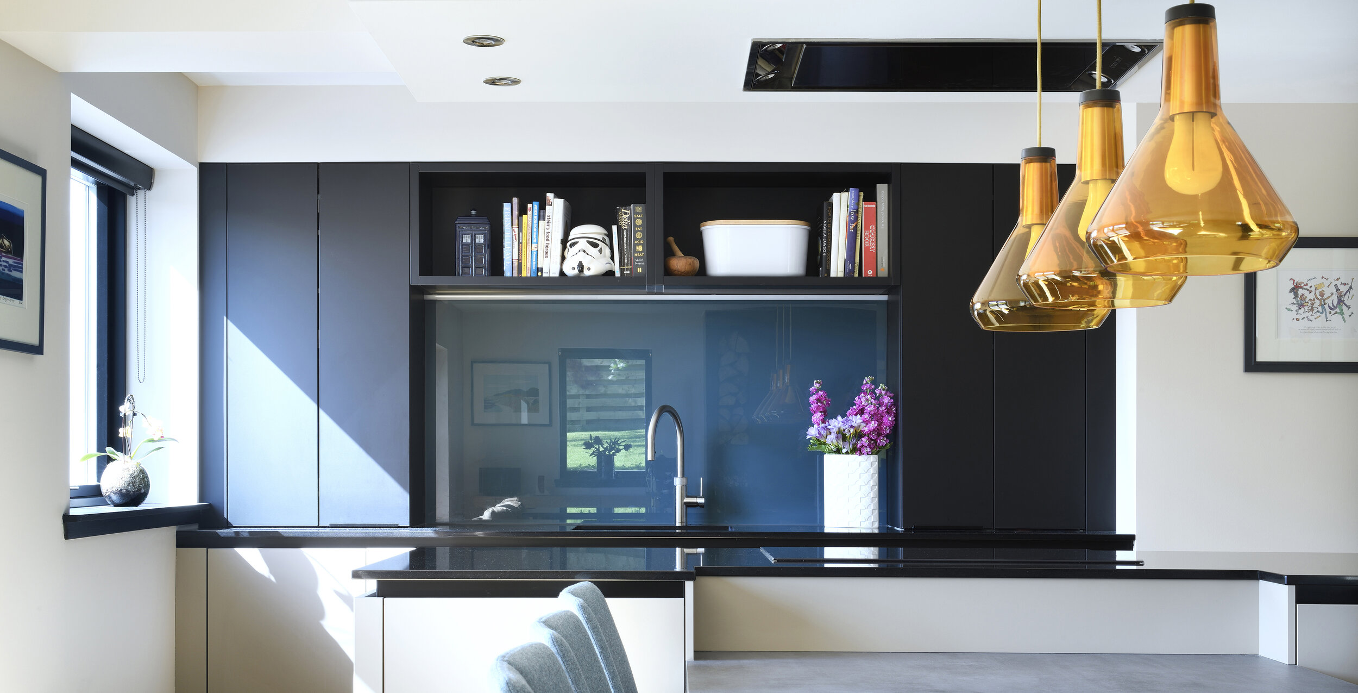Hilldowntree Mill, Aberdeen
This project consisted of alterations to an existing residential property of traditional construction. The client wanted to open up the cellular spaces to create more open-plan living, which involved the introduction of structural steelwork and a lovely feature column. We carried out a detailed fire resistance check on the column in order to justify that fire protection was not required. This involved calculating the fire compartment loads based on available fuel, compartment dimensions and apertures in accordance with the Eurocode.
We worked with Brown & Brown Architects on this project.




