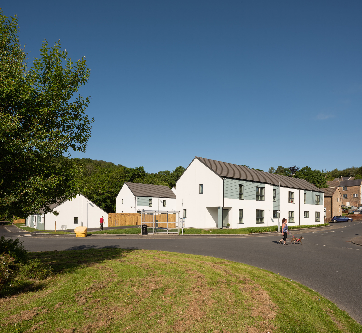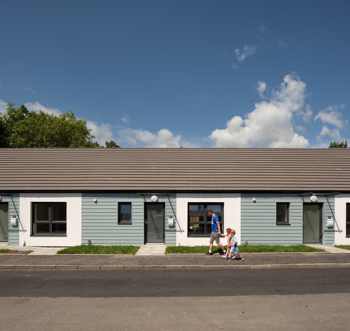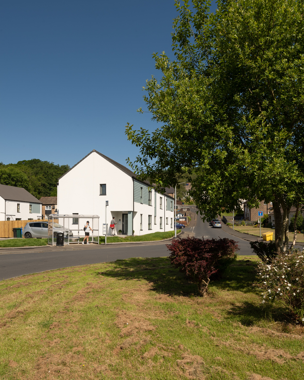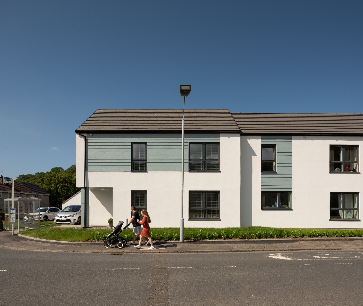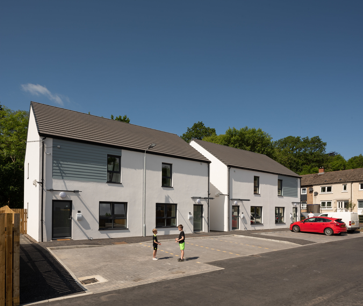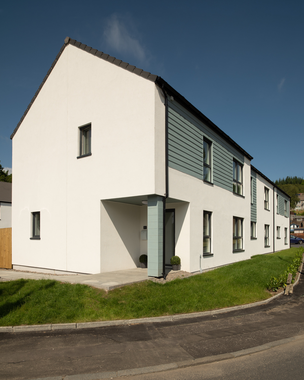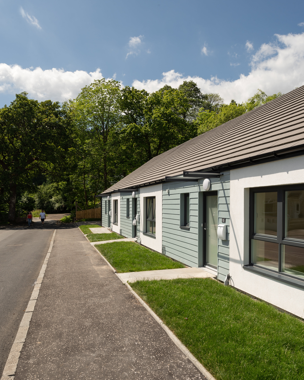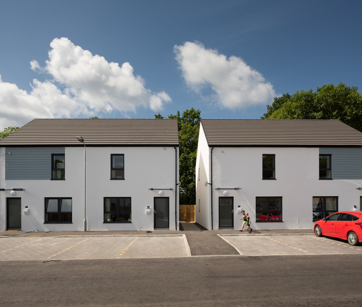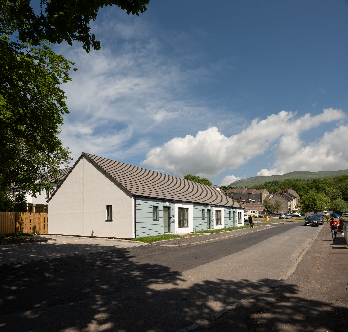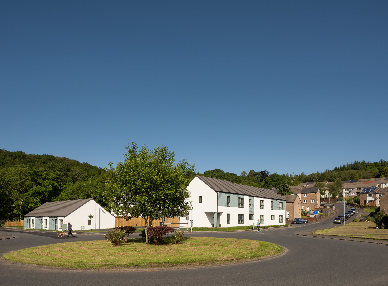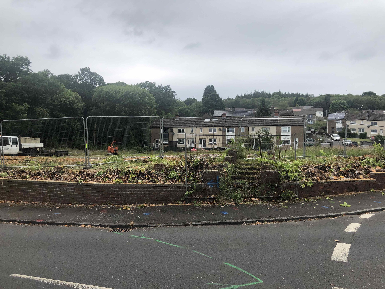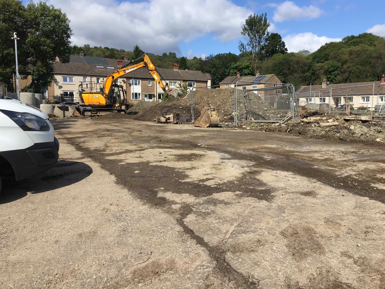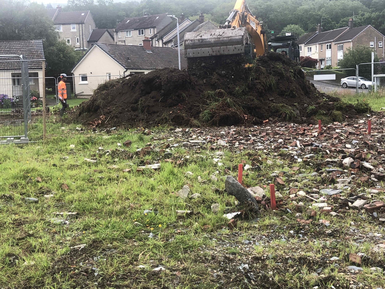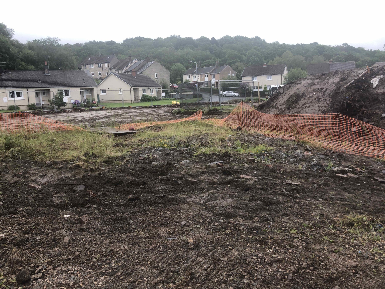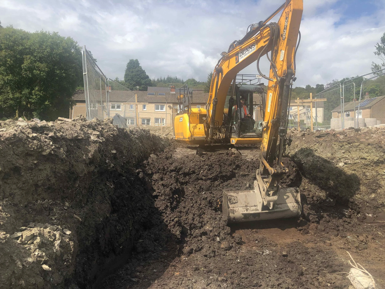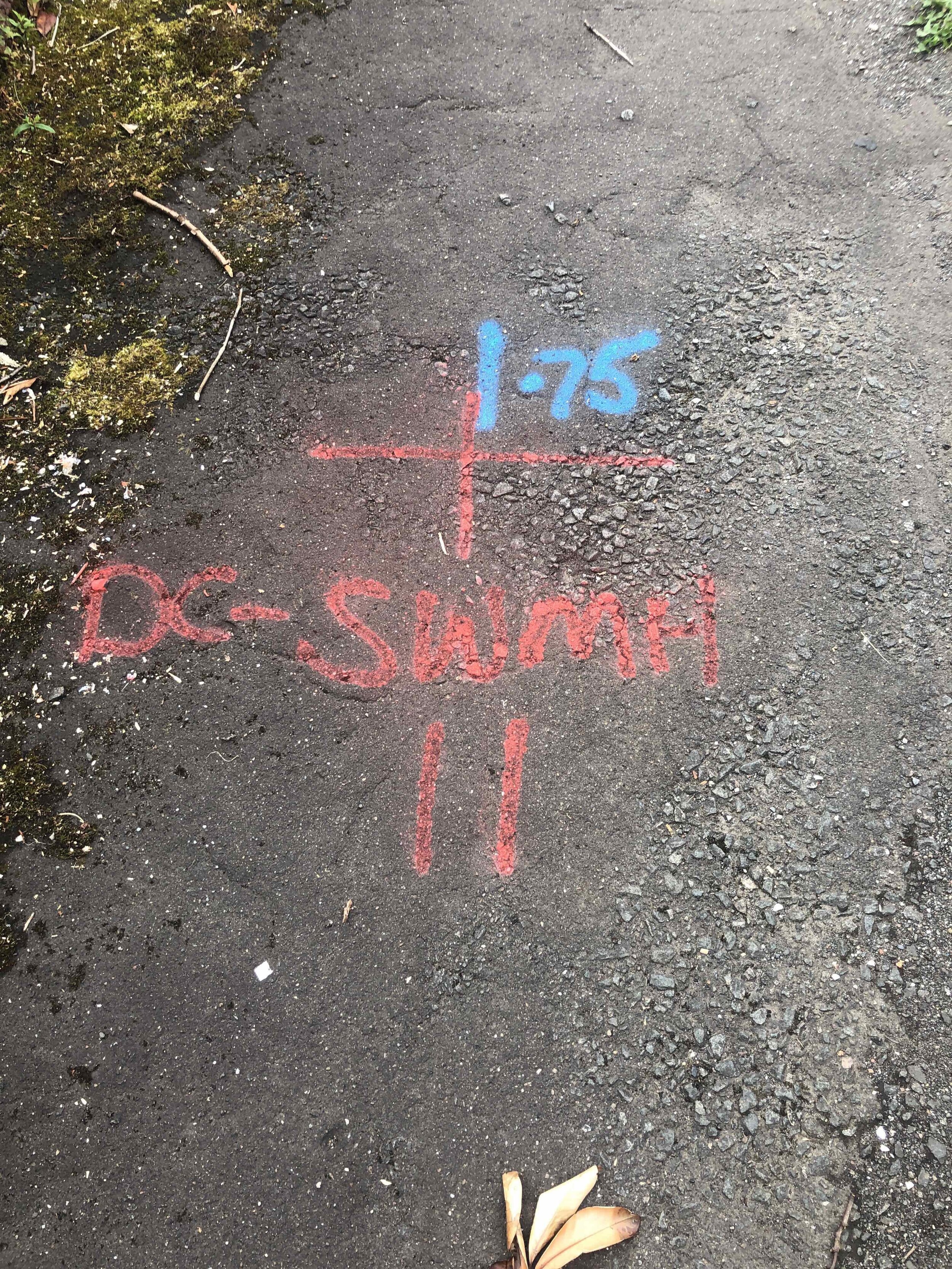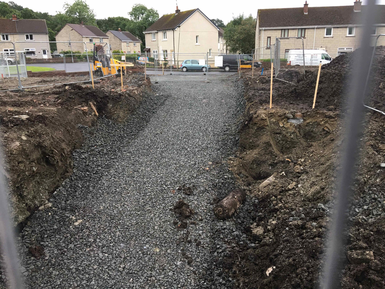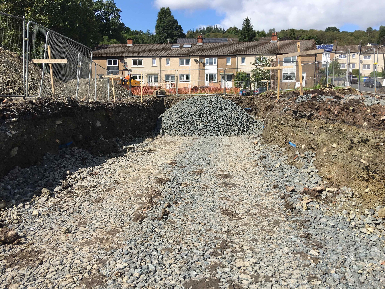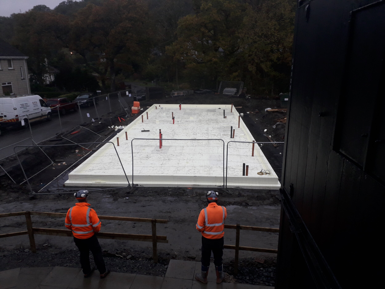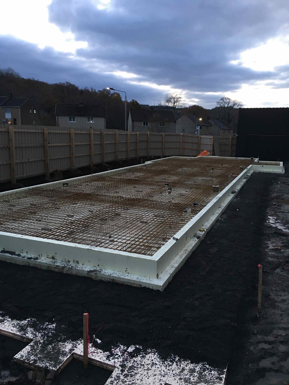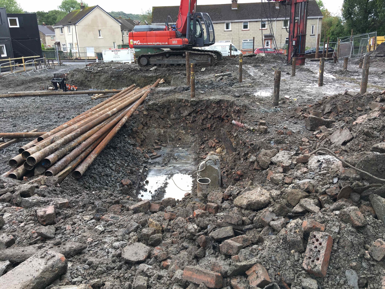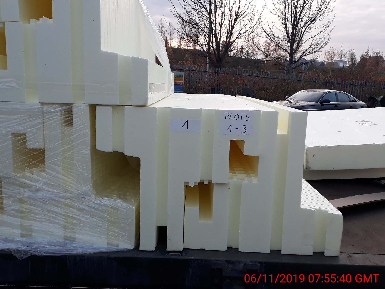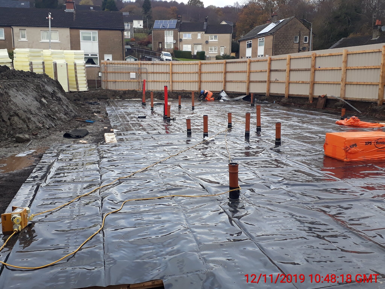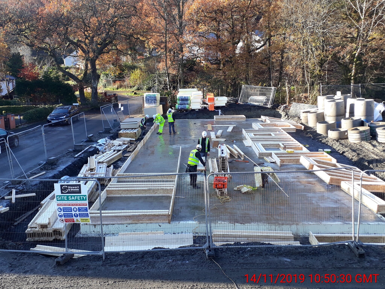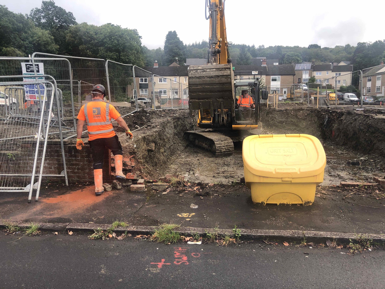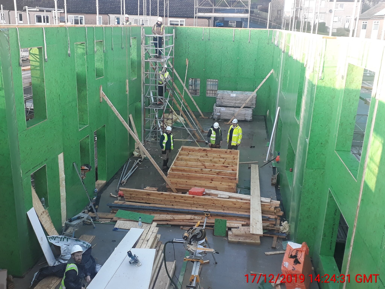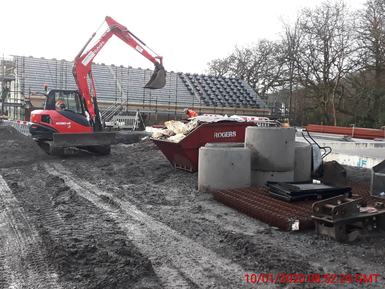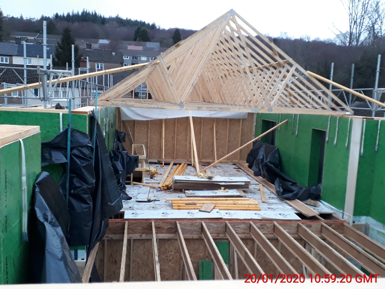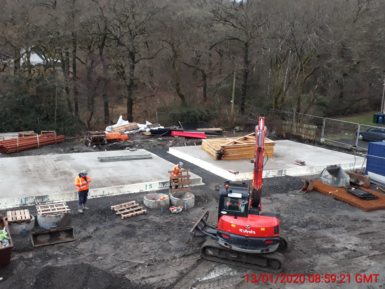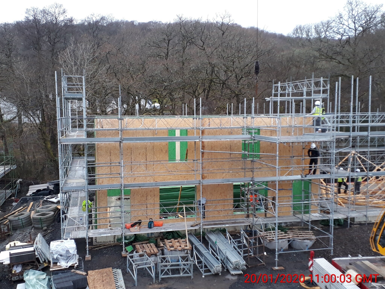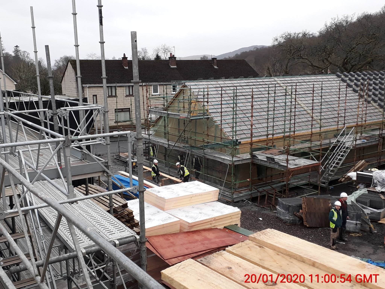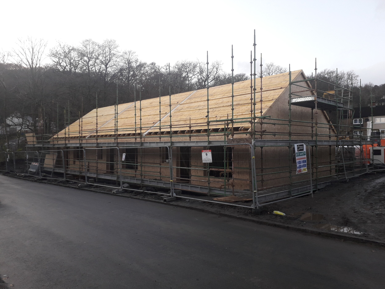Linn Walk, Garelochhead
This ten unit Passivhaus scheme is located on the site of a former church in Garelochhead. It comprises a variety of layouts including bungalows, semi-detached houses and terraced houses, all of which are detailed in timber kit to achieve Passivhaus standards.
Due to the brownfield nature of the site, there were several challenges (and surprises) to overcome during the design and construction phases, including peat below the adopted road, very tight existing drainage tie-in invert levels ultimately requiring a new connection to the nearby watercourse, coal tar contamination hidden under existing surfacing, asbestos contamination from the demolition of the former church and areas of mare's tail that all had to be removed off site.
The existing ground conditions did not permit a traditional foundation solution therefore steel cased driven piles were introduced, supporting reinforced concrete ground beams which provide the foundation for the Passivhaus slab.
We designed and detailed the SUDS system across the site in accordance with the requirements of the SUDS manual, Scottish Water and SEPA requirements, which included pollution treatment for the surface water road run-off and a site-wide restricted flow rate prior to discharge to the watercourse.
We are working for the contractor on a design and build basis to deliver this project for Argyll Community Housing Association, working closely with John Gilbert Architects. Visual by John Gilbert Architects. Professional images by Tom Manley.
