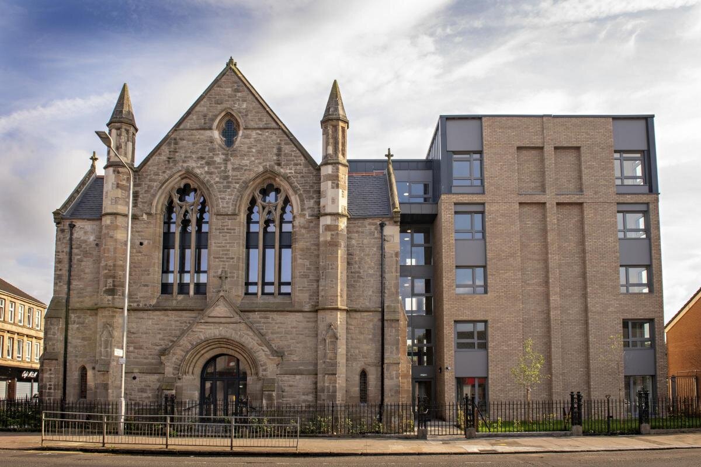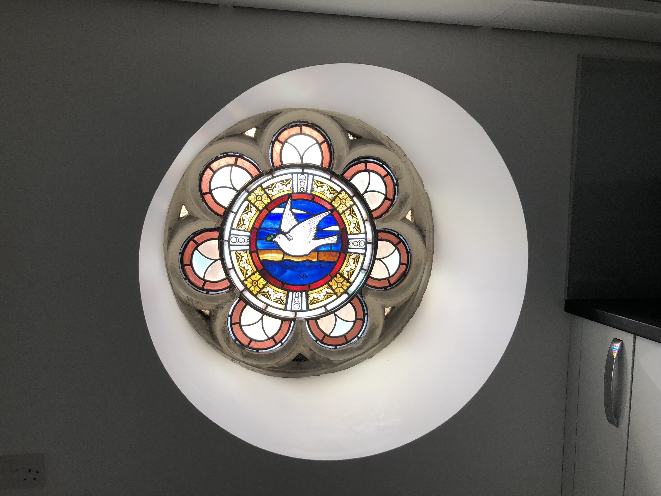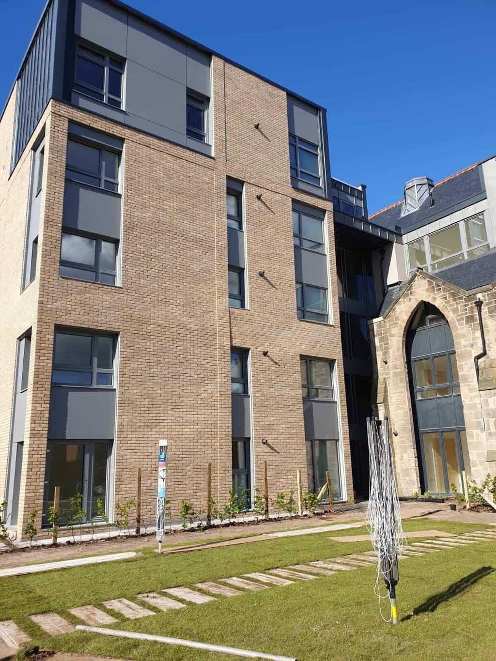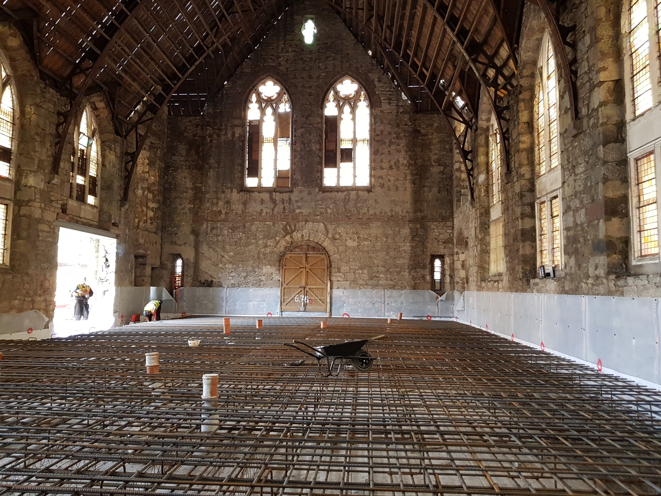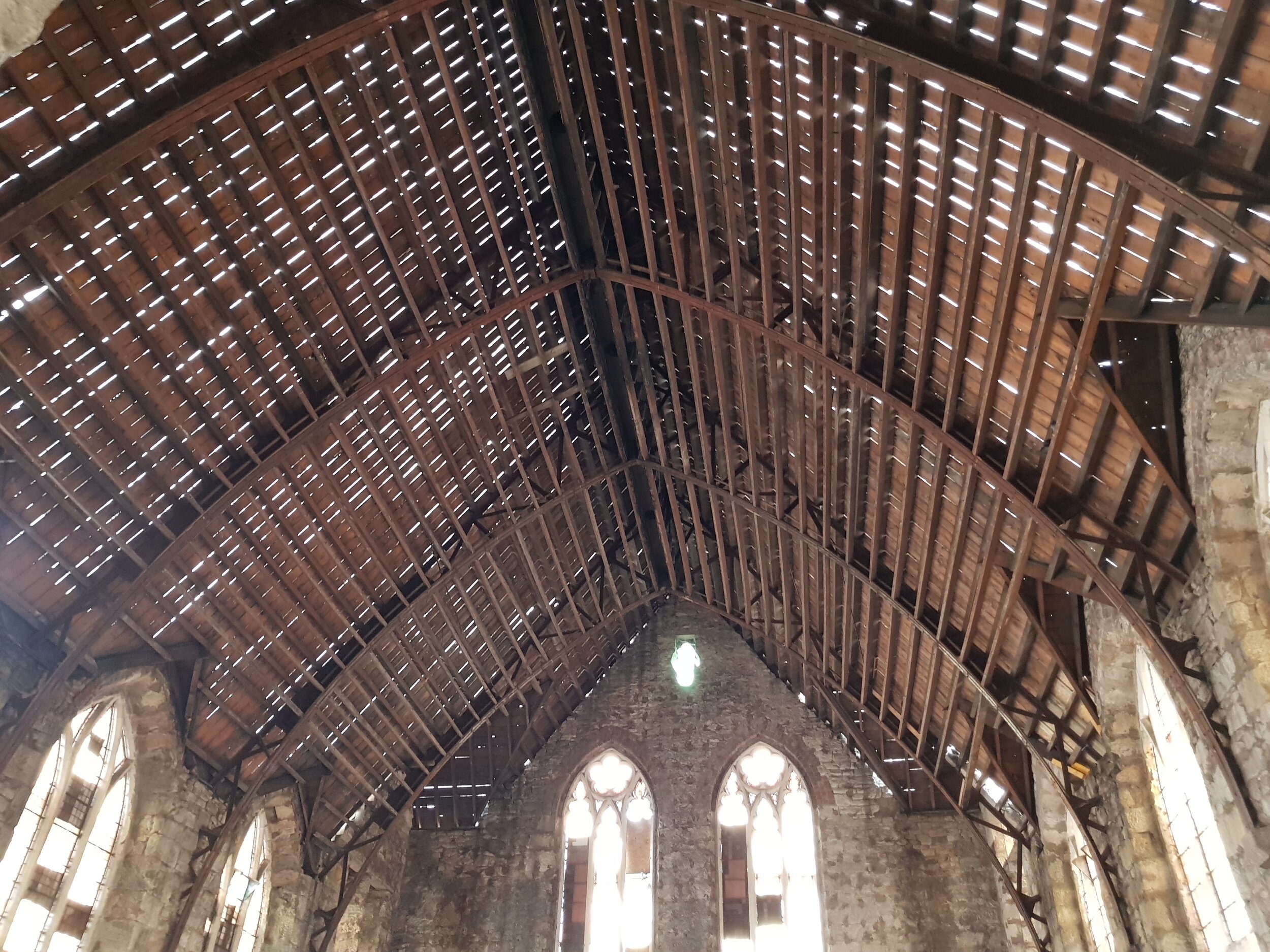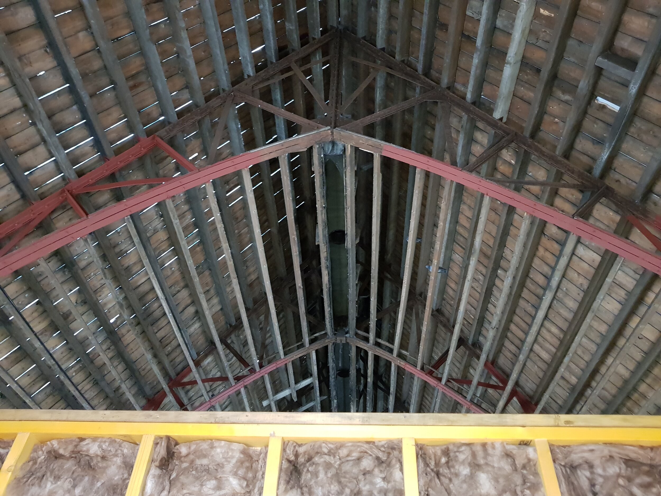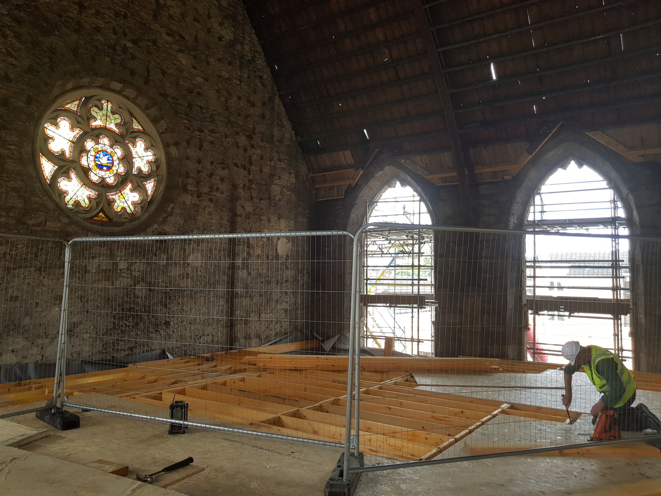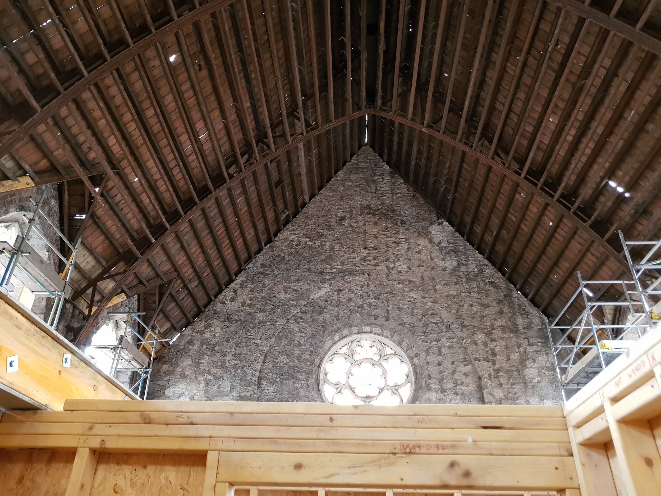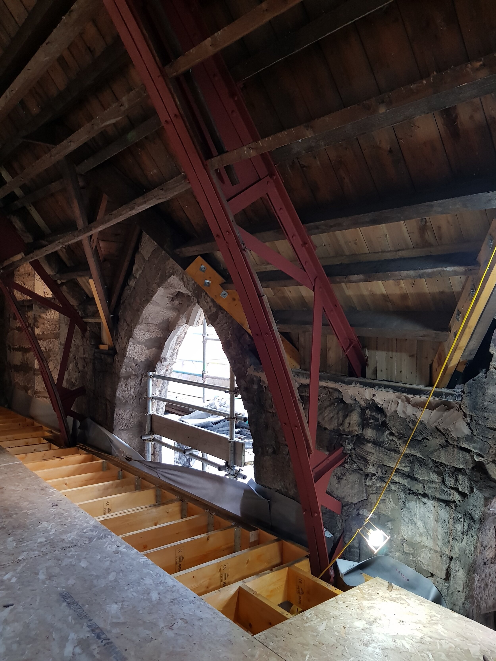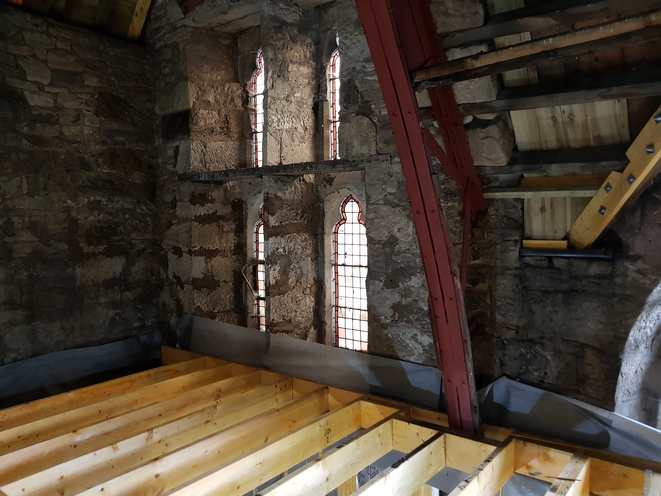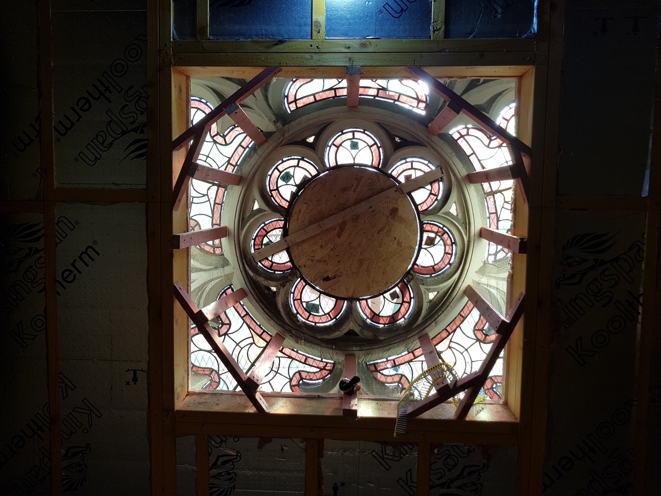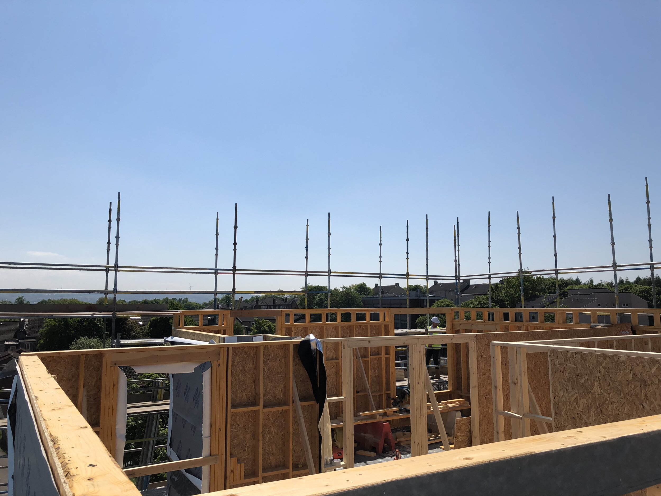Old Carntyne Church, Shettleston
This project involves the conversion of a former church building into social housing, with an additional five-storey Passivhaus extension within the garden grounds. We were appointed by the contractor to develop and detail a timber frame solution for both the conversion of the existing church and the five-storey extension.
We worked closely with John Gilbert Architects to get the intricate Passivhaus detailing correct.
